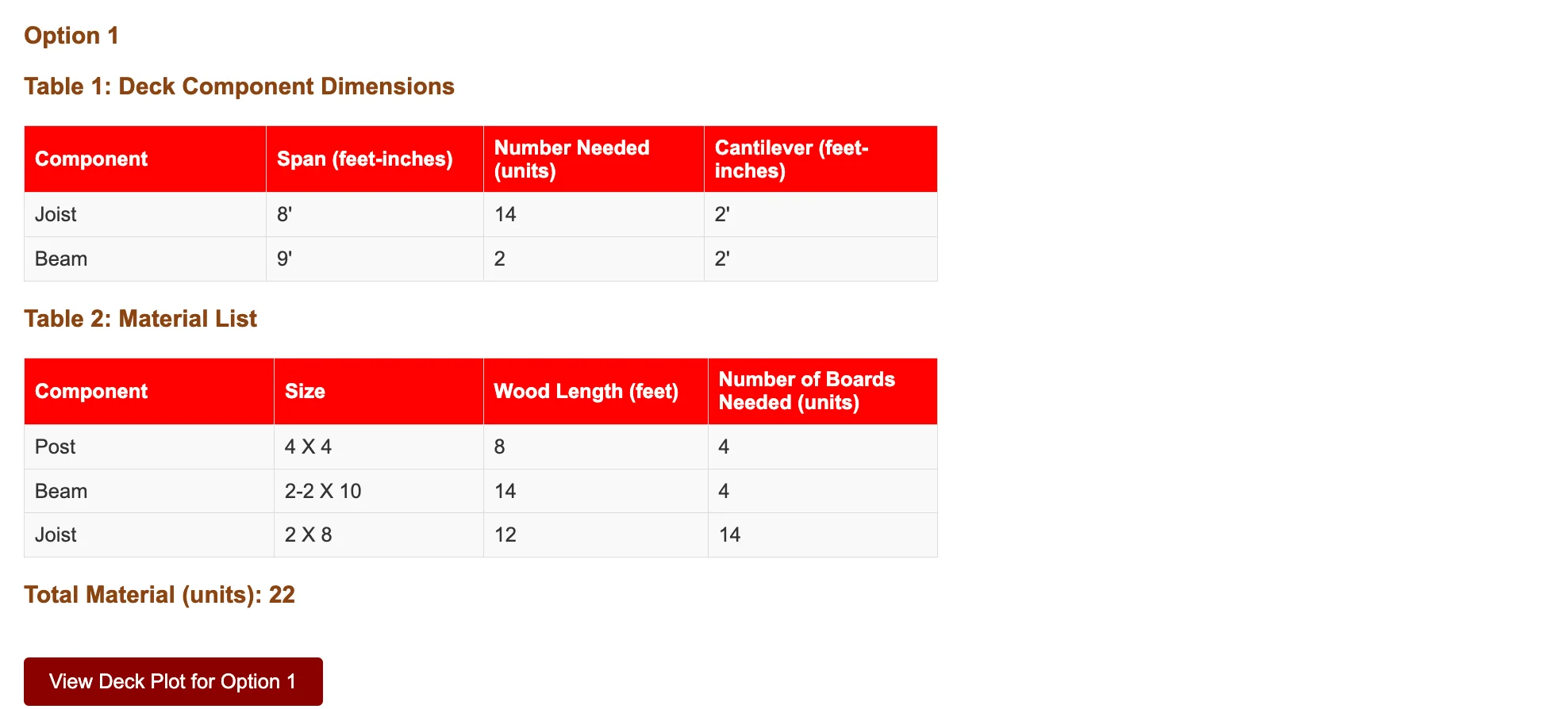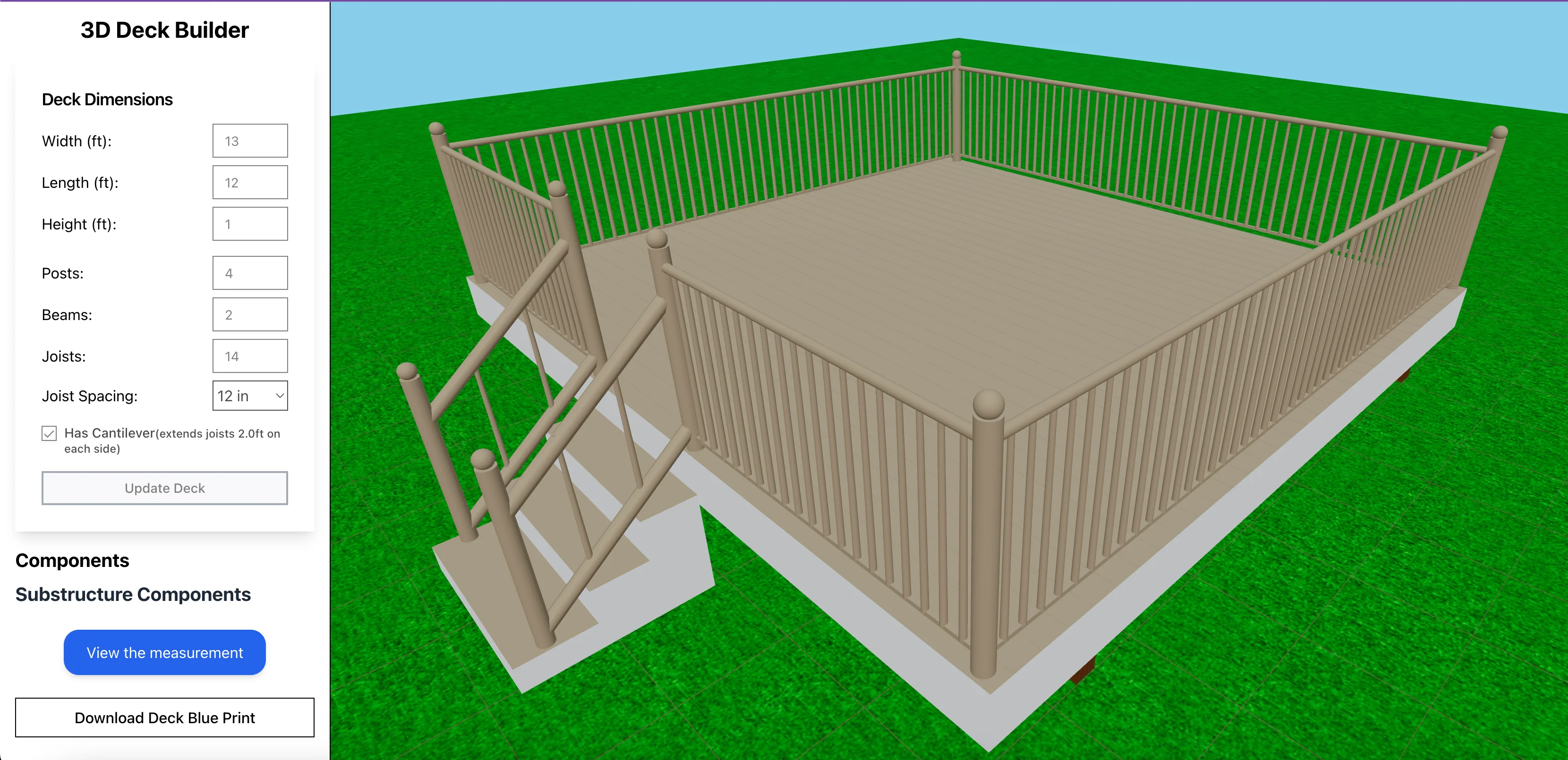Input Data
To begin designing your deck, start by submitting the required input data. The form allows you to specify all essential parameters for your deck project:

- Deck Length (feet): Enter the total length of your deck.
- Deck Width (feet): Specify the width to define the overall area.
- Deck Height (feet): Set the height of your deck (maximum value is 4 feet for safety and compliance).
- Deck Joist Spacing (inches): Choose the spacing between joists, typically 12 inches for added strength.
Additional options include:
- Has Cantilever: Check this box if your deck design includes a cantilevered section.
- Include 2x12 Joists: Enable this option to allow the use of 2x12 wood size in your calculations, if valid measurements are found.
Output Generation
Once you’ve designed your deck using the 3D Deck Builder, generating outputs is simple and efficient. The platform provides several ways to export and utilize your deck design:

1. Download Deck Blue Print
After finalizing your deck dimensions and components, click the “Download Deck Blue Print” button. This will generate a detailed blueprint of your deck, including all measurements and component placements, in a printable format. Use this blueprint for construction or sharing with contractors.
2. Measurement Summary
Select “View the measurement” to see a comprehensive summary of your deck’s dimensions and the specifications of each component (posts, beams, joists, etc.). This summary helps ensure accuracy before you proceed to building or ordering materials.
3. Component Breakdown
The output includes a breakdown of all substructure components:
- Floor: Details on deck flooring and color options.
- Railing: Safety and style options, with customizable types and colors.
- Fascia Color: Edge finishing options for a polished look.
- Stairs: Dimensions and positioning for safe access.
- Beams, Joists, Posts: Structural details, including size options and placement.
4. Visual Preview
A real-time 3D preview is generated as you adjust your deck’s parameters. This output helps you visualize the final product and make informed design decisions.
5. Tips and Placement Guidance
The output section also provides helpful tips for component placement, alignment, and selection, ensuring your deck design is both functional and visually appealing.




