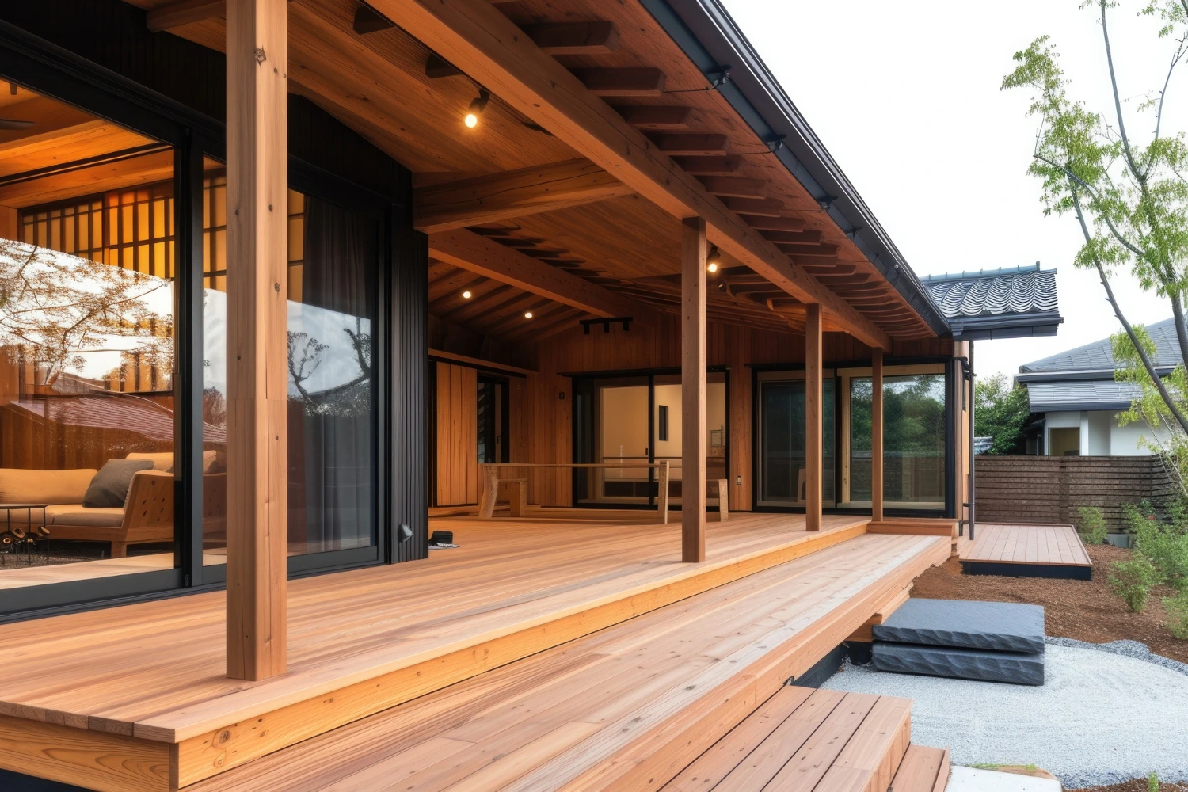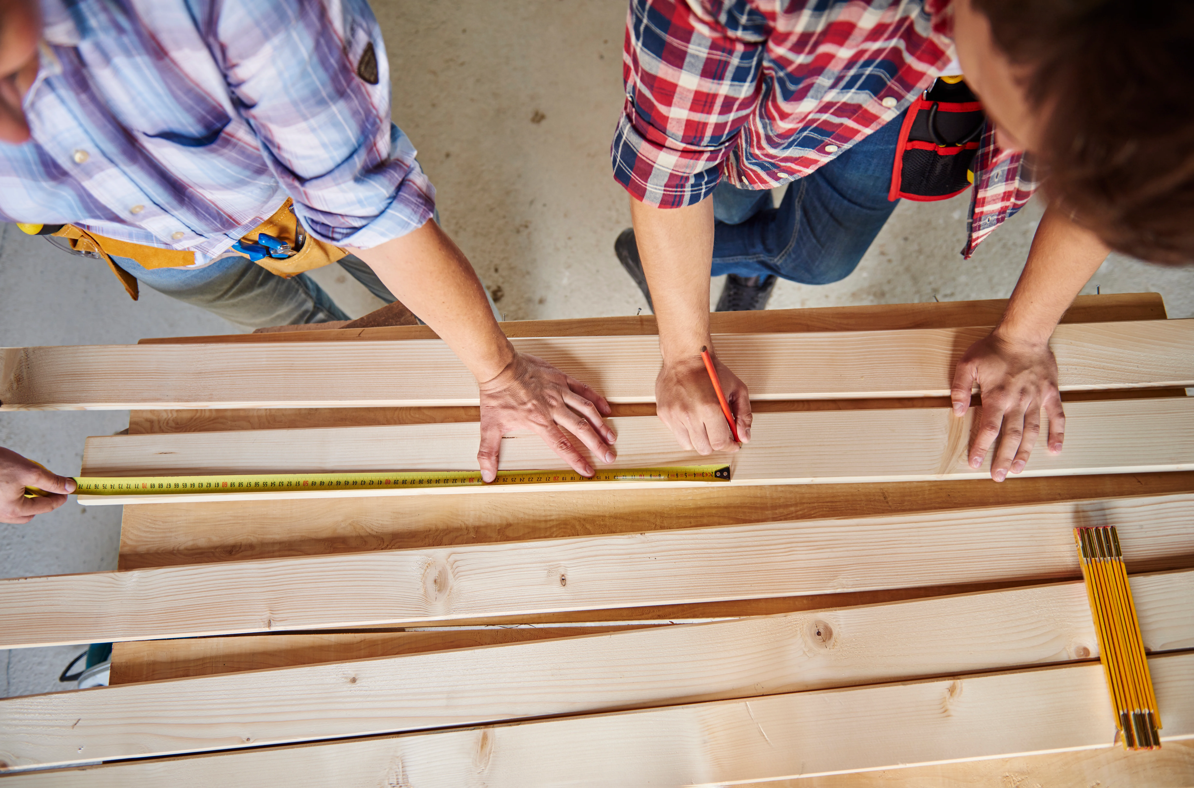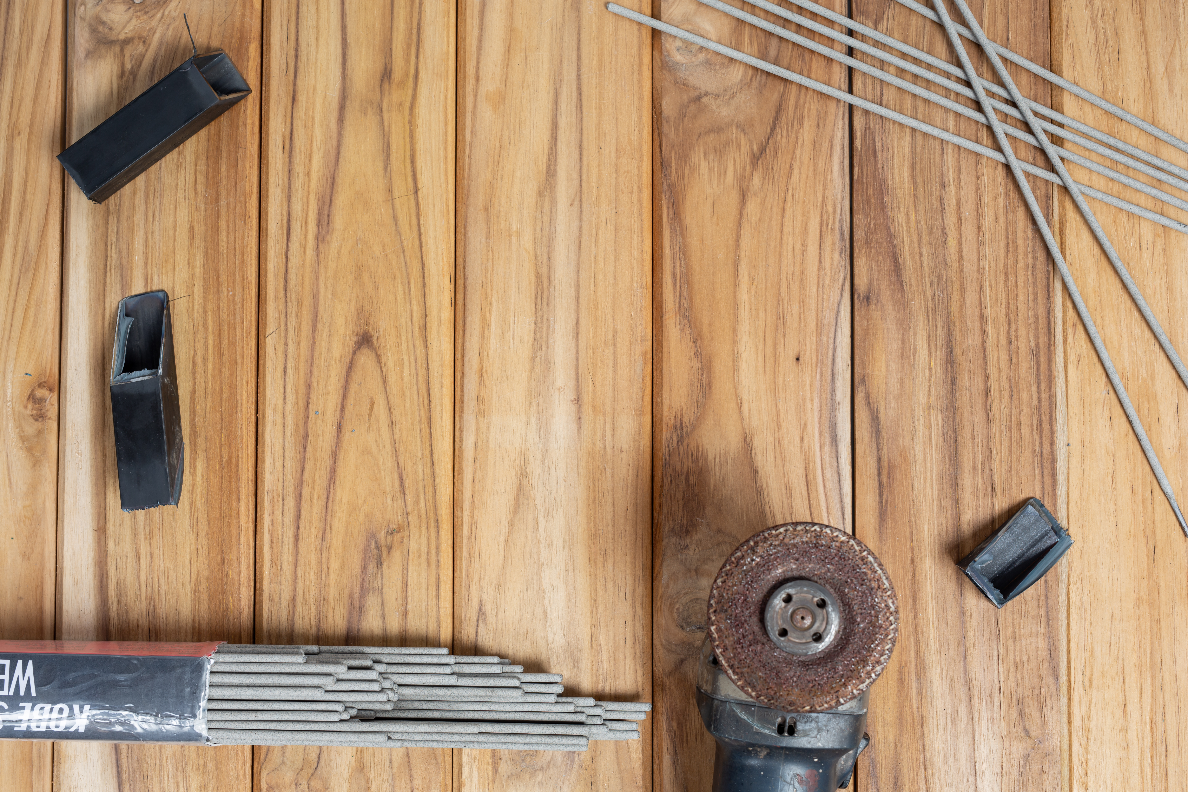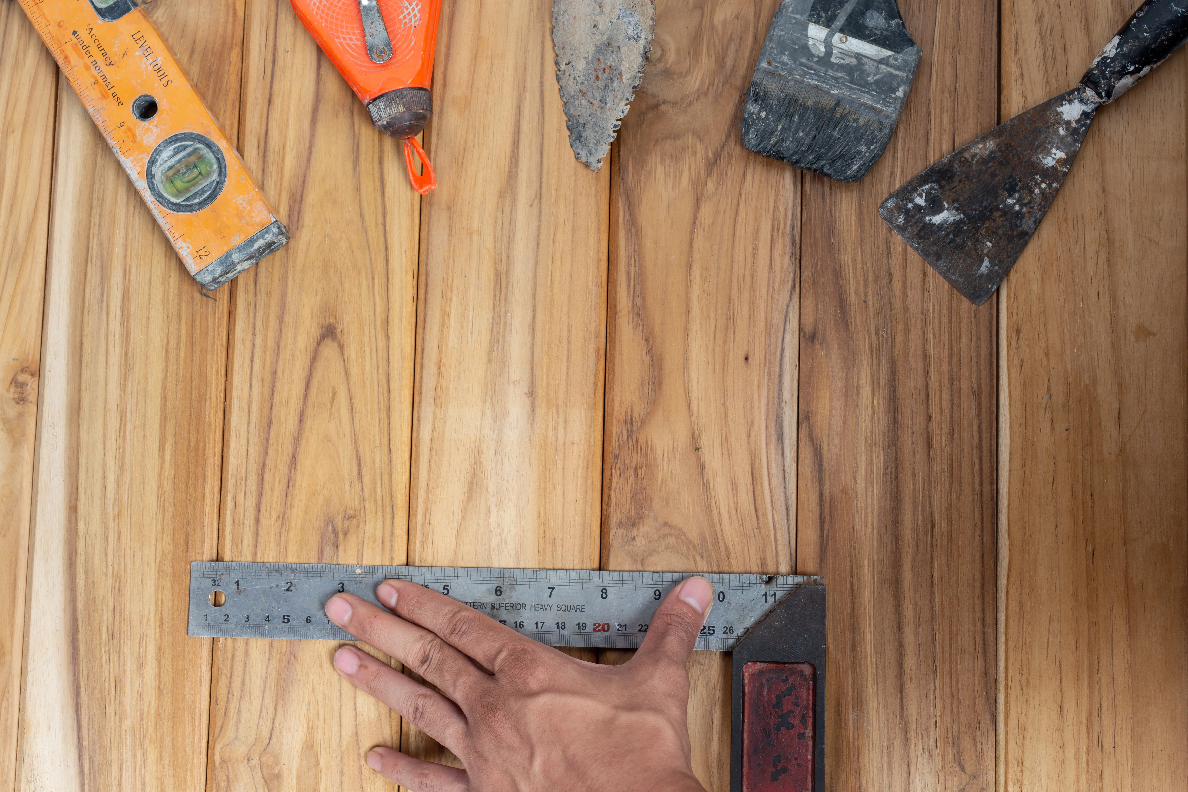Code Compliant Deck Framing at Your Fingertips
Framify instantly creates professional, code compliant deck framing layouts from simple measurements. Save time, money, and mistakes on every project.
How It Works
- Enter your deck dimensions
- Generate a framing plan and material list
- Download or share instantly
Why Framify?
- Fast: Instantly generate framing layouts
- Accurate: Built on building code standards
- Simple: Easy for homeowners and contractors alike








