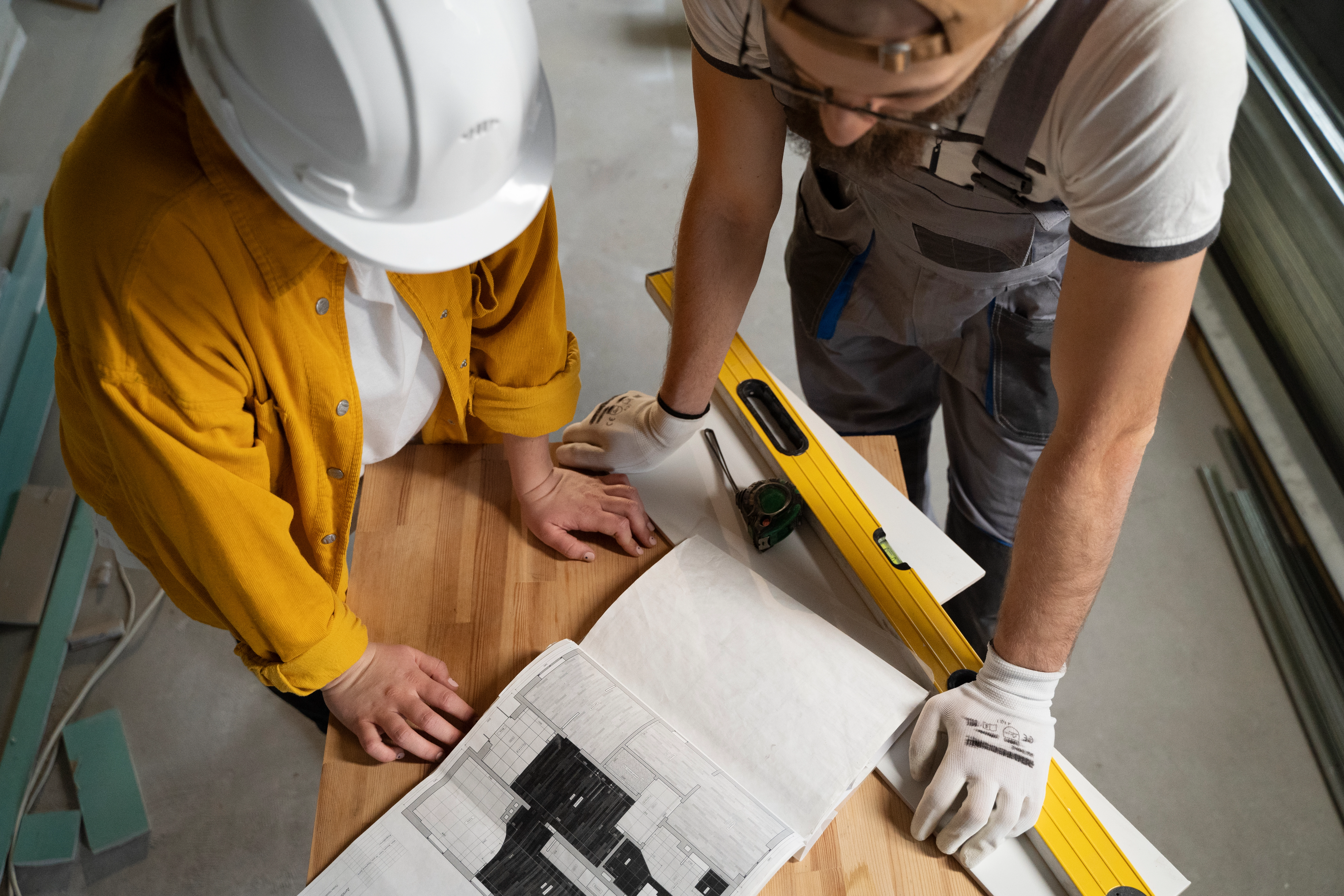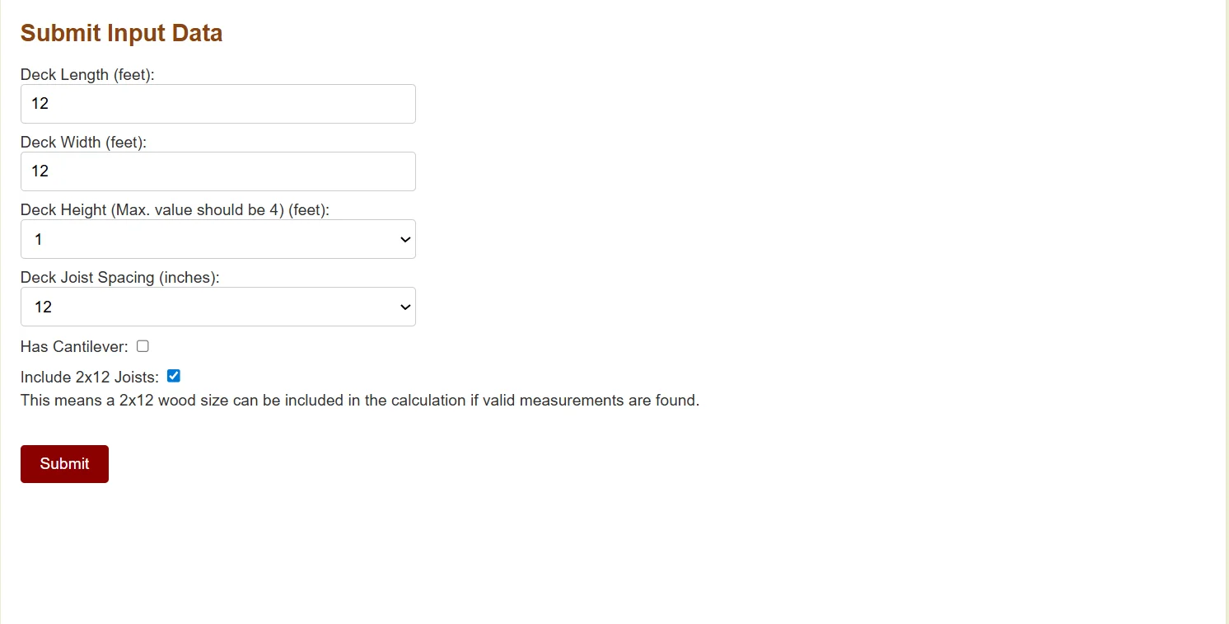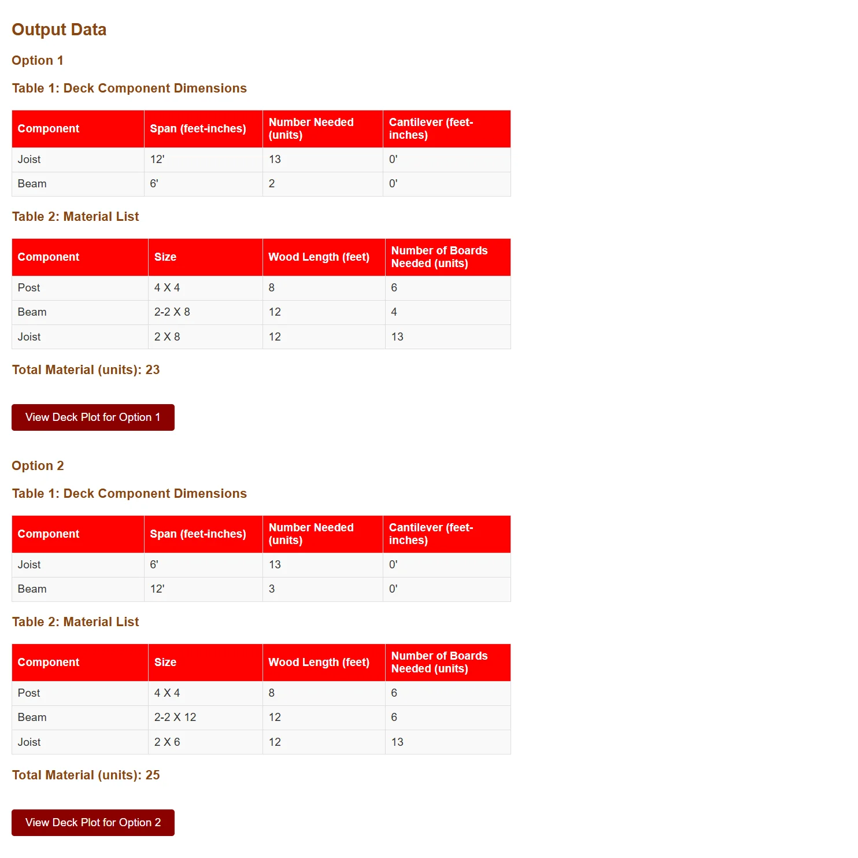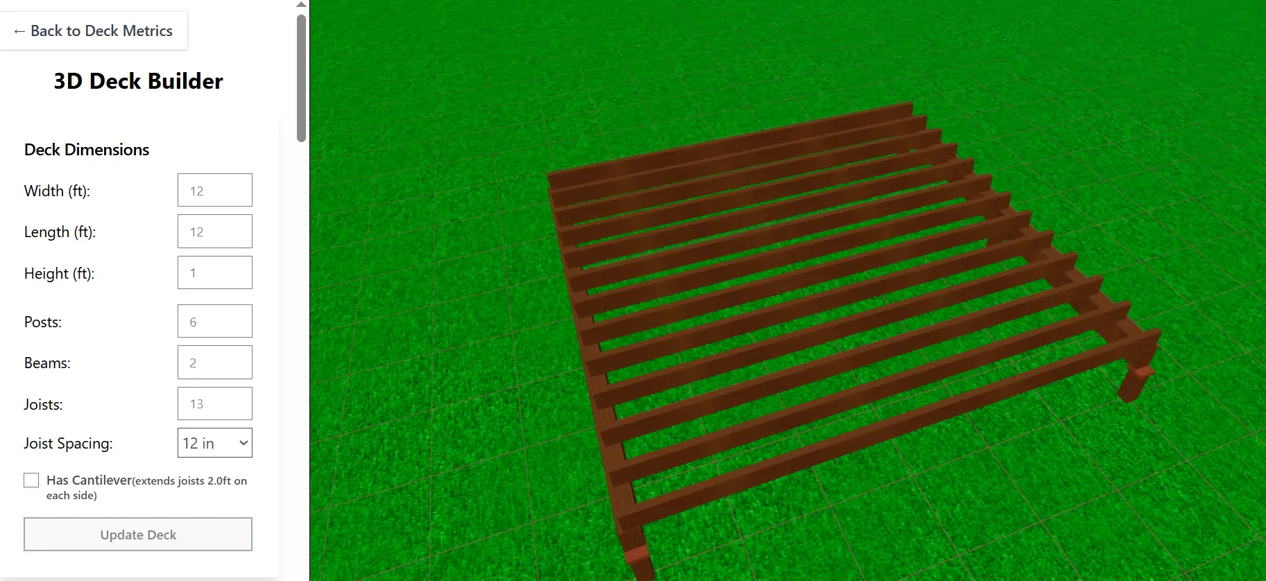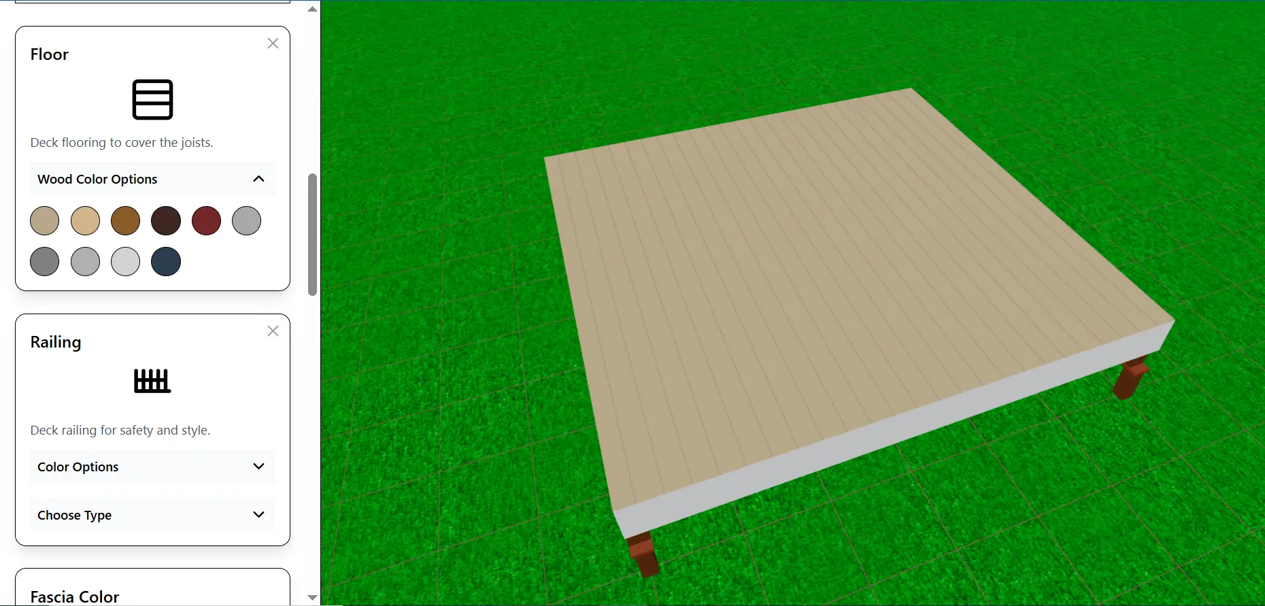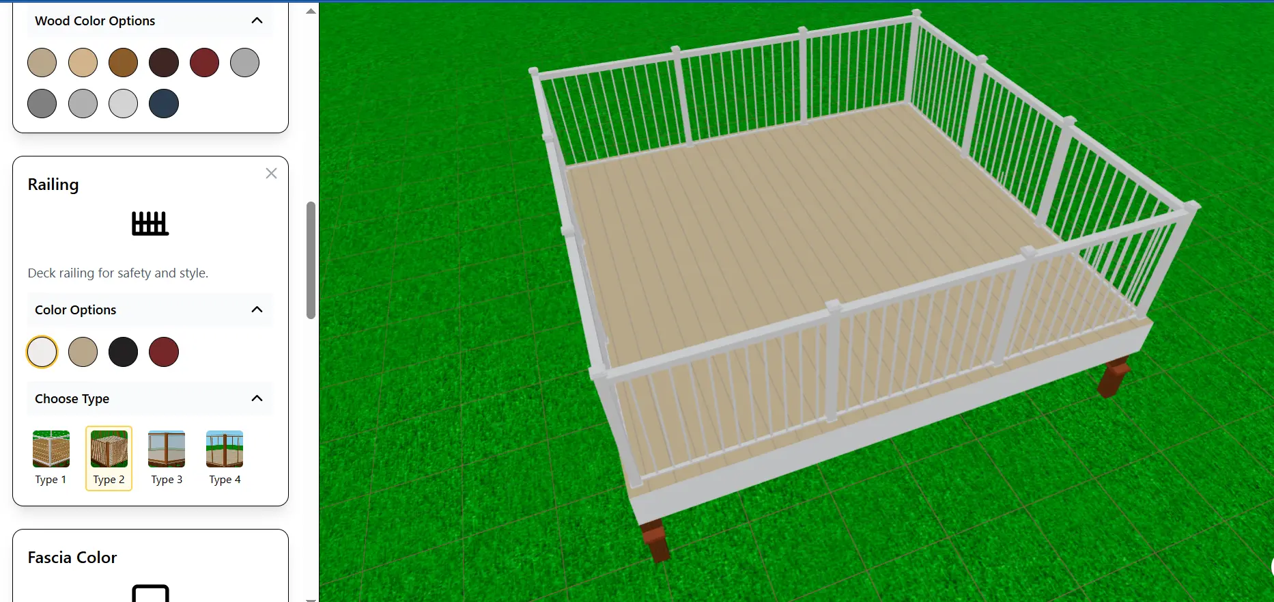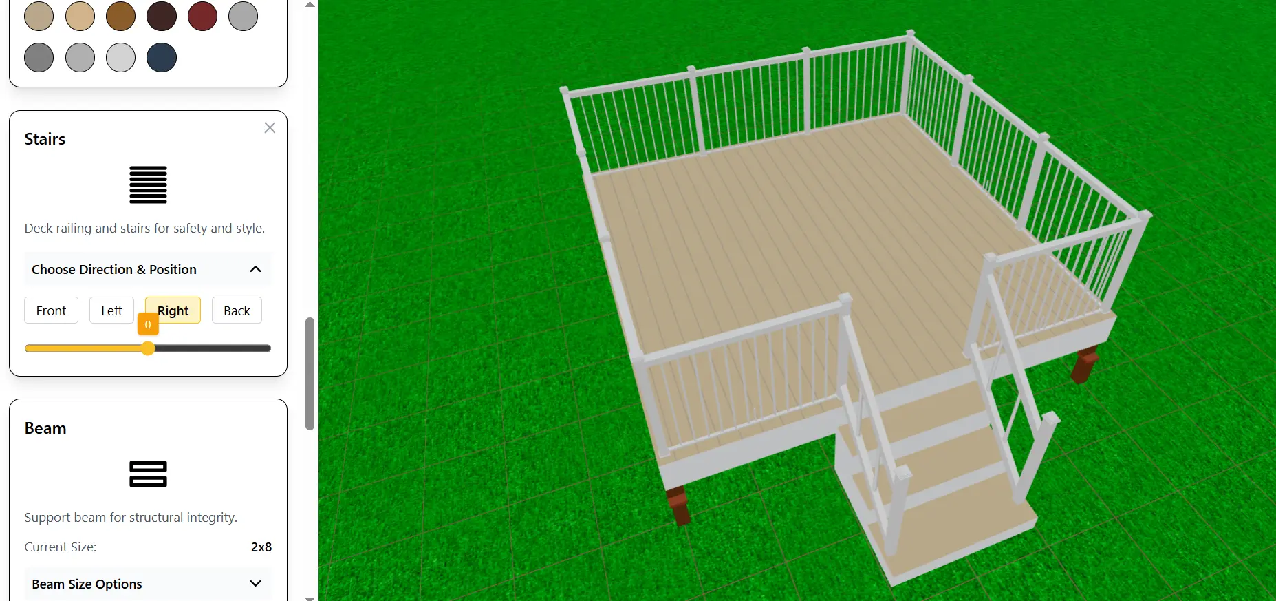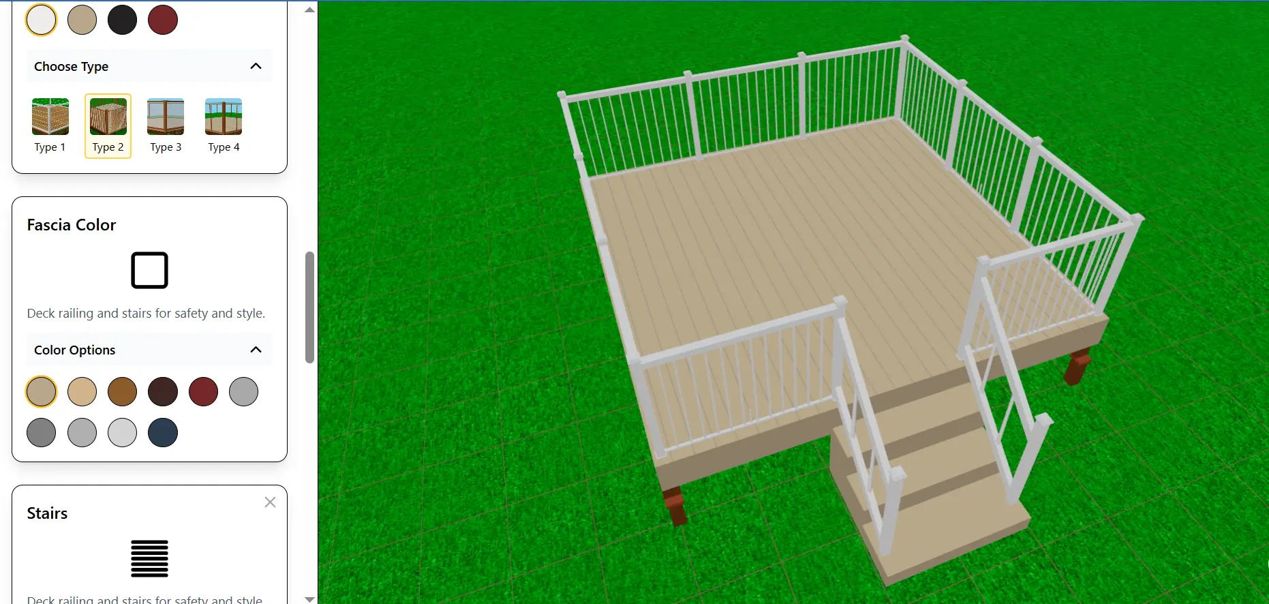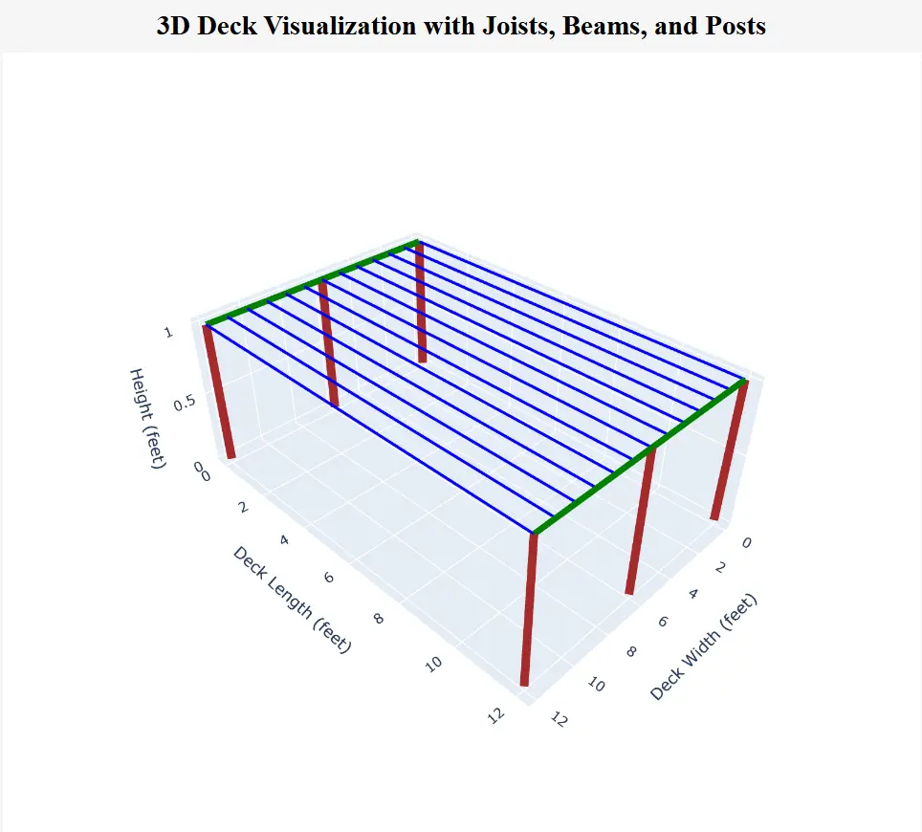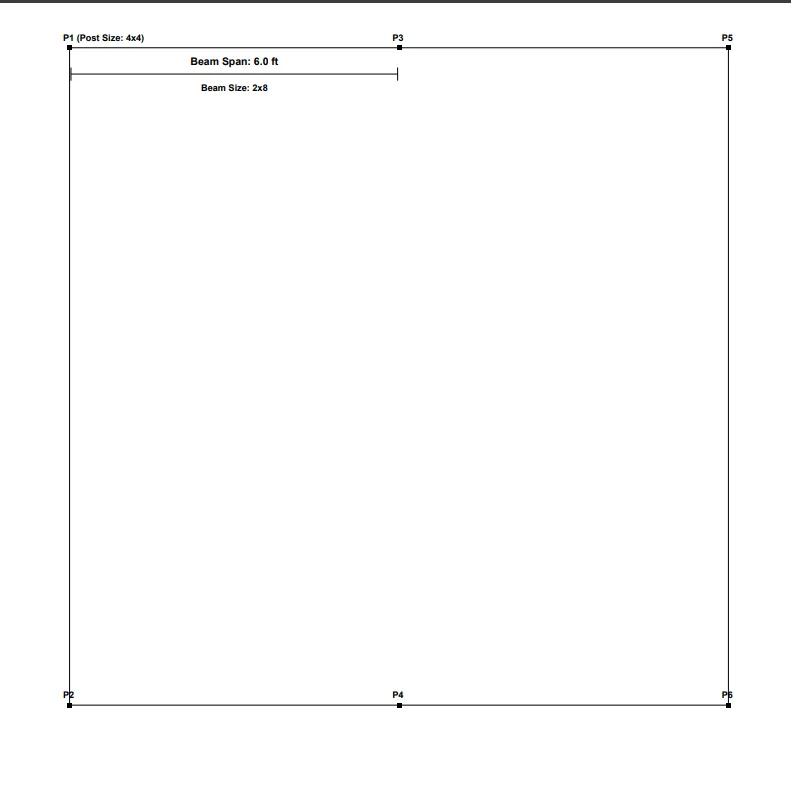Build Smarter Not Harder
Framify turns deck ideas into actionable framing plans in seconds.
How It Works
- Enter your deck dimensions
- Generate a framing plan and material list
- Download or share instantly
Why Framify?
- Fast: Instantly generate framing layouts
- Accurate: Built on building code standards
- Simple: Easy for homeowners and contractors alike

